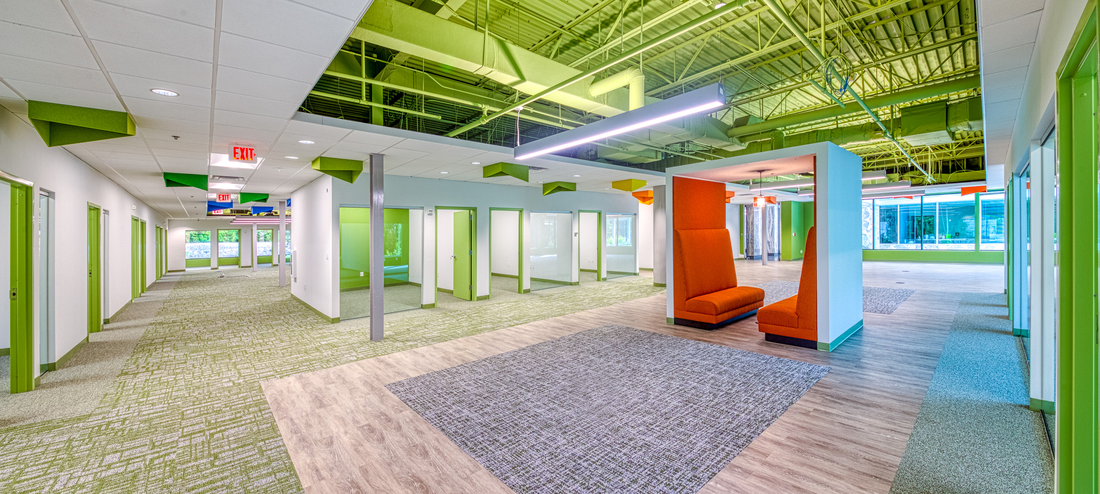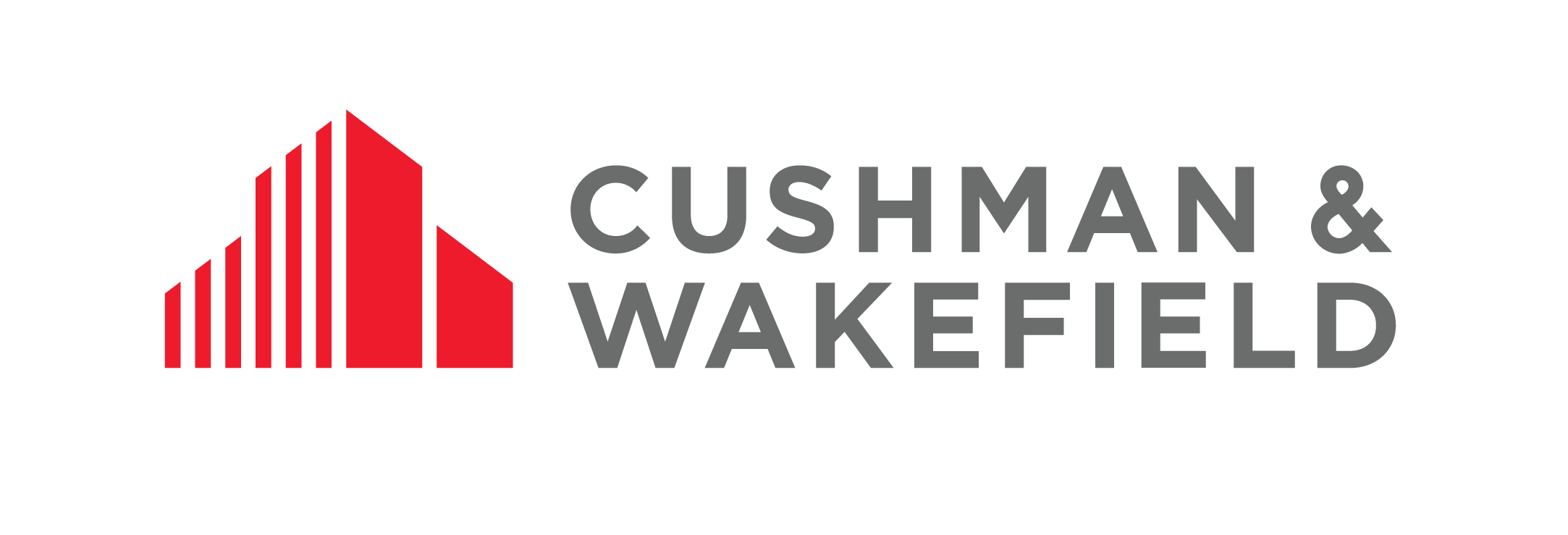Available Space
Building |
Suite |
SF |
Description |
Floor Plan |
300 |
365 |
9,203 |
Heavy plumbing, offices, open space. |
|
300 |
370 |
3,104 |
Mix of offices, open space, small warehouse/storage area. |
|
300 |
375 |
6,319 |
New spec suite with mix of offices, open space; front and rear entry doors. |
|
400 |
490 |
11,028 |
Mostly open plan with high ceilings, roll-up and dock doors |

